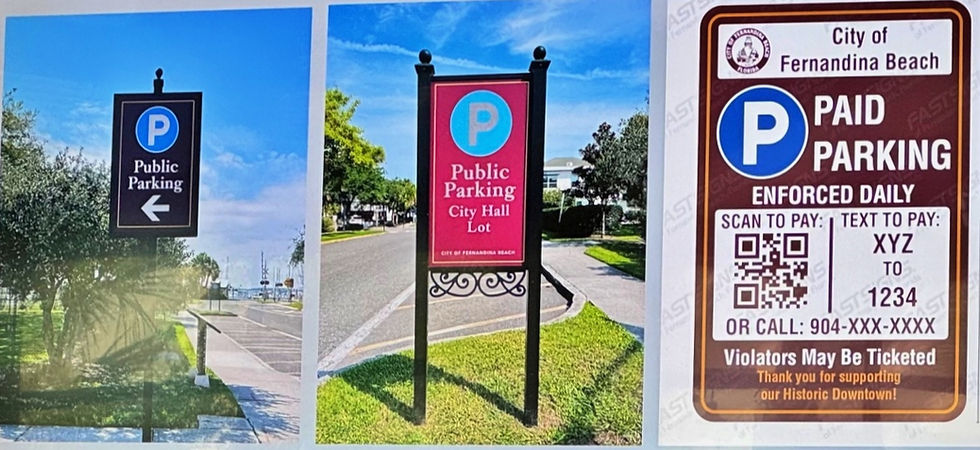Downtown two-story, Retail/Office building proposed at 4th and Centre Streets
- Mike Lednovich
- May 13, 2024
- 1 min read

The city's Historic District Council will review a proposal for a two-story retail/office building at the corner of South 4th Street and Centre Street this Thursday.
According to the city staff report, the applicant seeks conceptual approval to construct a new two-story mixed use commercial structure with retail on the first floor and offices on the second floor. The design vision statement is to create a “traditional commercial building in scaled and context with the Downtown Historic District.” As proposed the new structure will accommodate multiple retail and office tenants in approximately 5,000 square feet with a central lobby, elevator, and staircase. The exterior finish is proposed as painted brick veneer and stucco with wood and glass exterior doors and double hung fixed windows with exterior awnings with a flat roof. The applicant proposes wood horizontal slat fencing to screen the utility yard.
The property owner is Centre & Fourth LLC and the architect is Miranda Architects.
Staff analysis of the application stated: The proposed structure complements the existing context of the developed block face, which is currently dominated by retail storefronts and restaurants. While historically, the 4th Street and Centre Street block consisted of a wider variety of uses, including single-family residences alongside grocery and bakery storefronts, the current streetscape reflects a primarily commercial character comprised of one- and two-story buildings. The proposed design adheres to the Downtown Historic District guidelines for new construction, specifically sections regarding storefronts, awnings, and architectural details. Therefore, Staff finds that the proposed structure to be consistent with the Secretary of Interior Standards, Downtown Historic District Guidelines, and Land Development Code.




I like the look of it, but I'm not excited about potentially "losing" the Lavender store....